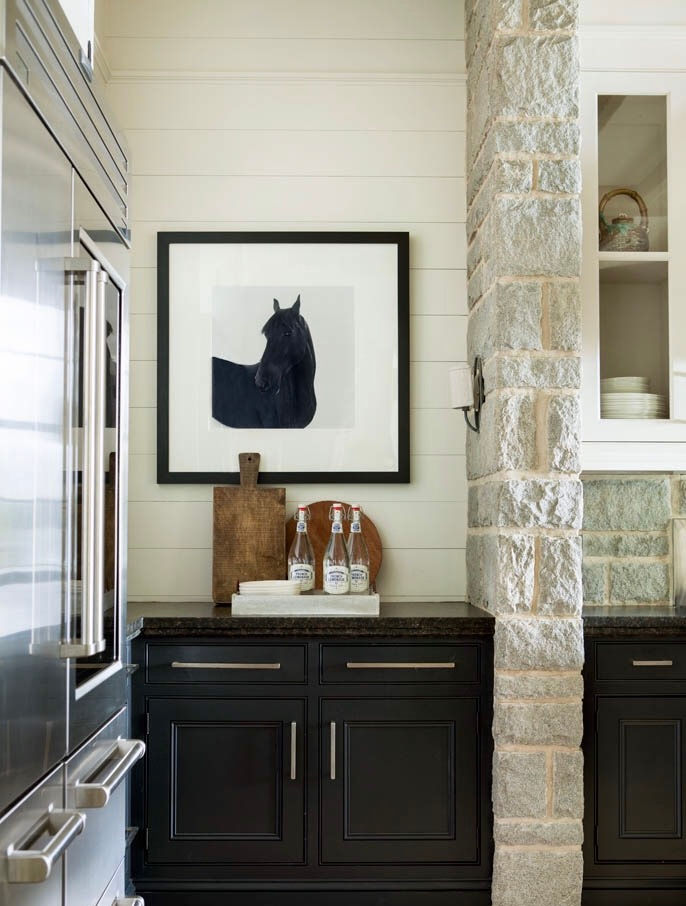
Lake Burton Retreat House
Lake Burton, Georgia
Featured in Atlanta Homes & Lifestyles April 2016 "Lake Minded"
SPITZMILLER & NORRIS


Lakeside Facade

Lake View!

Foyer

Living Room toward Dining Room


Living Room towards Fireplace

Living Room at Fireplace

Dining Room

Kitchen

Kitchen Detail

Screen Porch

Study

Master Bath

Master Bedroom

Upstairs Loft

Lake Facade

Boathouse Detail

Boathouse Exterior
Lake Burton Retreat House
Featured in Atlanta Homes & Lifestyles 2016 “Lake Minded”
A beautiful lakeside lot provided the ideal setting for an expansive new weekend residence for an ever-expanding family. The client asked that the house appear to take its design cues from early twentieth-century country house architecture. An important design mandate was to situate the house to capture both the distant deep water views as well as the meandering shoreline while maintaining a comfortable physical convenience to the lake and boathouse. It was mutually agreed that the house would be built using indigenous materials where possible. The interiors would be light-filled, quite open in plan, yet display a meaningful delineation of spaces by the use of beams and varying ceiling heights (according to the hierarchy of rooms). Interesting lines of sight would be a critical element in the plan arrangement. “There is a relatedness, but different arrangements were chosen to help give particular spaces distinction”
Interiors by Terry Duffy Landscape by E. Graham Pittman